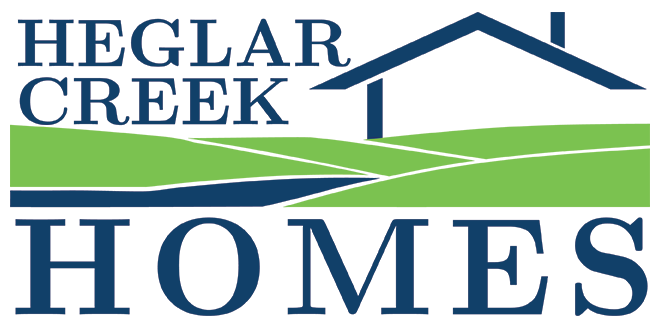Lot Info
-
Biscotti Estates
Heyburn, ID (Minidoka County)
-
Westfield Estates
Bannock County, ID
Lot 24
-
Maple Ridge Subdivision
Jerome, ID
Lots 17 & 18
-
New Haven Subdivision
Rupert, ID (Minidoka County)
-
Sunway Subdivision
Twin Falls, ID
17 lots available
Detailed Floorplan Info
-
Clearlake
This beautiful two-story residence boasts a contemporary architectural design that blends both style and functionality. The crisp, clean lines of the exterior are highlighted by a sleek roofline and large windows that bring in ample natural light. The house features a spacious integrated garage with room for multiple vehicles, ideal for growing families or homeowners with a passion for outdoor hobbies.
At the front, a prominent covered entrance welcomes guests, framed by detailed brickwork that adds a touch of traditional charm. The combination of brick and siding provides both durability and aesthetic appeal, making this home perfect for any neighborhood.
The roof's subtle gables enhance the home’s character while offering optimal drainage and insulation, ensuring the house remains energy-efficient. Ideal for modern living, this home is designed with plenty of room for customization, making it an excellent choice for those looking to bring their own unique vision to life. -
Highland
This stunning single-story ranch-style home exudes modern elegance and simplicity. Featuring a spacious, symmetrical design, the home is perfect for those seeking both functionality and style. Its exterior is a harmonious blend of light grey siding and distinctive stone accents that span the front façade, providing a grounded, sophisticated look.
The home boasts a wide front entrance with a welcoming porch framed by clean wooden columns, leading to an eye-catching wooden door. The attached three-car garage on the left side ensures plenty of space for vehicles and storage, with a sleek, matching design that complements the home’s clean lines.
Thoughtfully placed windows allow ample natural light to enter the living spaces, offering a cozy, well-lit interior. The gable roofline adds a traditional touch, while the modern materials and color palette bring this home into the contemporary era. Ideal for families or those looking for a spacious retreat, this ranch-style home is the epitome of modern living with a timeless appeal. -
Mesa
This inviting cottage-style home combines modern amenities with rustic charm. The exterior features a combination of light stonework and shingle siding, accented by dark, sophisticated garage doors and window trim. Its symmetrical design and gable roof lines add classic appeal, while large windows flood the interior with natural light. A welcoming front porch and well-manicured landscaping enhance the curb appeal. Ideal for modern families, this home offers a balance of functionality and style with a cozy, timeless feel.
-
Mills
This expansive 2,629 sq. ft. home boasts a balanced blend of comfort and style. Featuring four bedrooms, including a luxurious master suite, this home offers spacious, functional living areas. The open-concept kitchen flows seamlessly into the great room and dining area, perfect for entertaining. With a large garage, a welcoming front porch, and a cozy patio, it’s designed for both indoor and outdoor enjoyment. Flexible spaces like the laundry and flex rooms make this home adaptable to your family’s unique needs.
-
Ponderosa
This charming single-story home offers a blend of modern and traditional design elements. Its steeply pitched roof and clean, symmetrical layout give it a classic appeal. The two-car garage is accented by stone columns, while the covered front porch adds a welcoming touch. Large windows bring plenty of natural light into the home, enhancing the sense of openness. This design is ideal for homeowners seeking a functional, efficient, and stylish residence with a timeless look.
-
Preserve
This 2,505 sq. ft. single-story home offers an ideal blend of space and style. Featuring four bedrooms and 2.5 bathrooms, it includes a spacious primary suite with 14' ceilings. The kitchen boasts modern amenities such as a double oven, arched openings, and ample storage, while the 3-car garage provides plenty of room for vehicles and storage. The home’s open floor plan, tall ceilings, and large living areas make it perfect for comfortable family living and entertaining.
